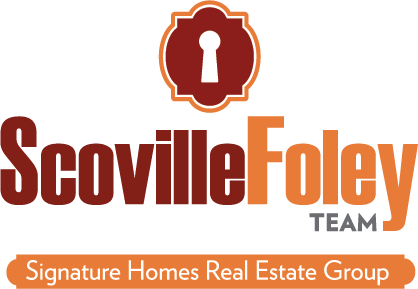

119 Beachwood TER Save Request In-Person Tour Request Virtual Tour
Wells,ME 04090
Key Details
Property Type Residential
Sub Type Single Family Residence
Listing Status Active Under Contract
Square Footage 1,434 sqft
Price per Sqft $624
MLS Listing ID 1617874
Style Ranch
Bedrooms 3
Full Baths 2
Year Built 1999
Annual Tax Amount $5,344
Tax Year 2023
Lot Size 0.290 Acres
Property Sub-Type Single Family Residence
Property Description
Offered for the first time by its original owner, this lovingly maintained 3-bedroom, 2-bath ranch is tucked into one of Wells' most sought-after coastal neighborhoods, just half a mile from the beach. Set on a quiet street among well-kept homes, this single-level residence offers over 1,400 square feet of thoughtfully designed living space. Vaulted ceilings and oversized windows enhance the natural light throughout the open-concept layout, which includes a spacious living room, formal dining area, and a bright kitchen with classic white cabinetry. The primary suite features a walk-in closet and private bath, while two guest bedrooms offer flexible options for visitors or a home office. Enjoy morning coffee on the inviting front porch or relax on the screened back porch with skylight, perfect for taking in the ocean breeze and hearing the waves nearby. An on-demand generator provides peace of mind, and the large, level backyard offers plenty of room to play, garden, or entertain. A charming stone wall runs along the back boundary, adding character to the outdoor space. The attached 2-car garage leads to a full, dry basement that works well for storage or hobbies. While the finishes reflect a timeless personal style, the home is in exceptional condition and ready for its next chapter. Whether you're looking for a year-round residence, seasonal getaway, or long-term investment, this is a rare opportunity in a prime coastal location. Don't miss your chance to experience it in person. Join us for the open house on Saturday, April 5 from 11:00 AM to 1:00 PM.
Location
State ME
County York
Zoning RB
Rooms
Dining Room Formal, Dining Area
Kitchen Pantry2
Interior
Heating Hot Water
Cooling None
Flooring Tile,Carpet
Equipment Generator
Laundry Laundry - 1st Floor,Main Level
Exterior
Parking Features 5 - 10 Spaces,Paved,On Site,Garage Door Opener,Inside Entrance
Garage Spaces 2.0
View Y/N No
Roof Type Shingle
Building
Lot Description Level,Open Lot,Landscaped,Near Golf Course,Near Public Beach,Near Shopping,Neighborhood,Subdivided,Irrigation System
Foundation Concrete Perimeter
Sewer Public Sewer
Water Public
Structure Type Clapboard,Wood Frame