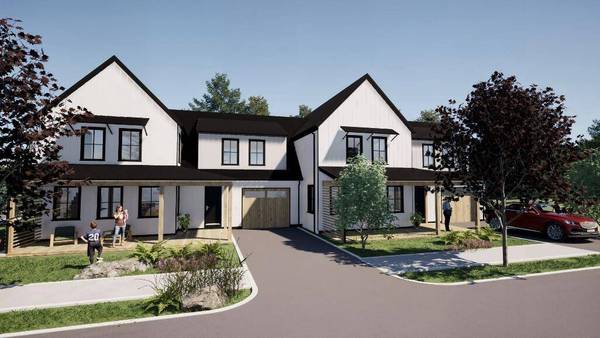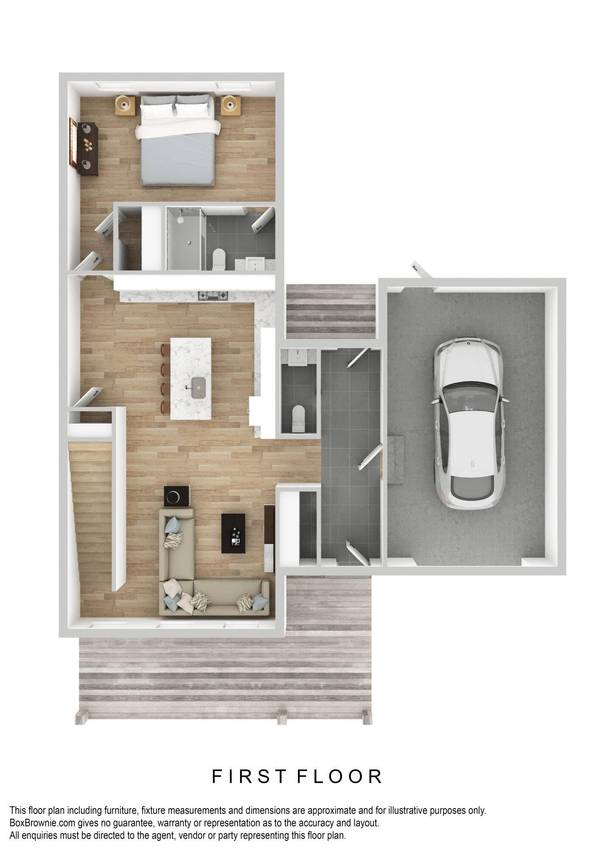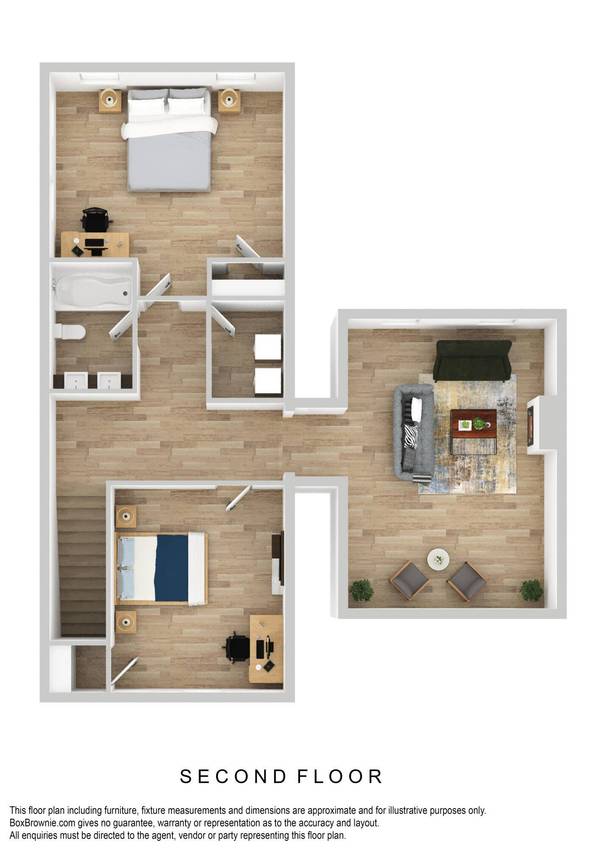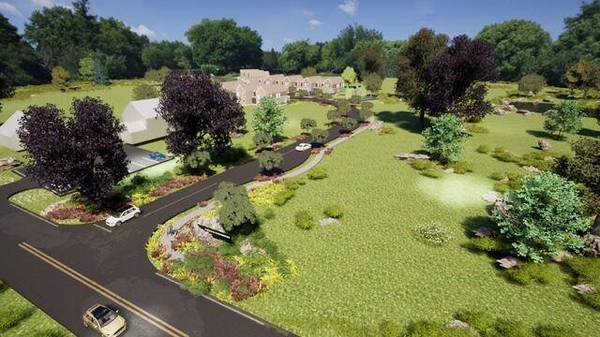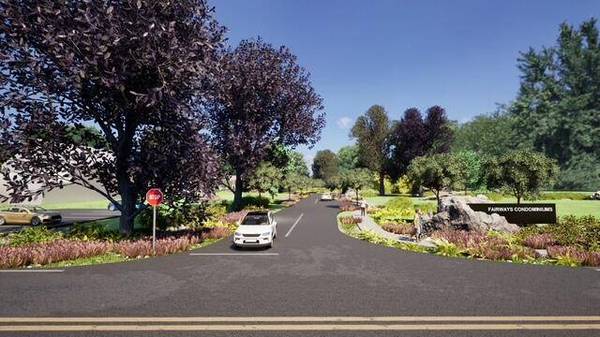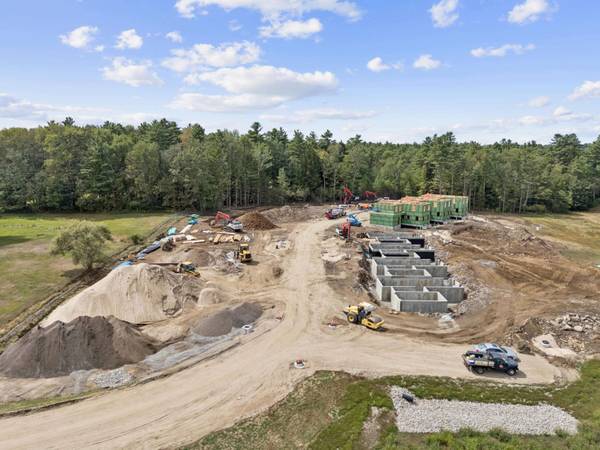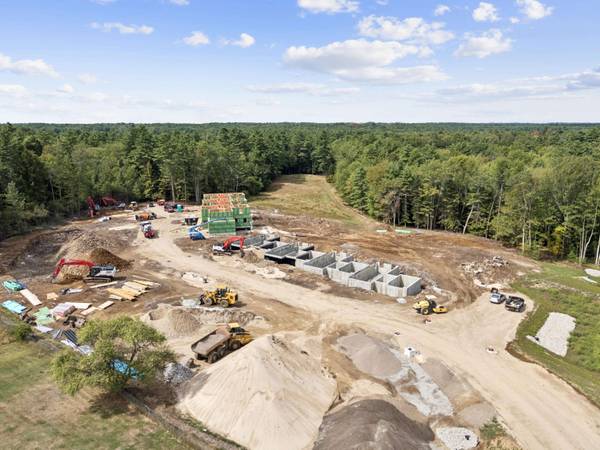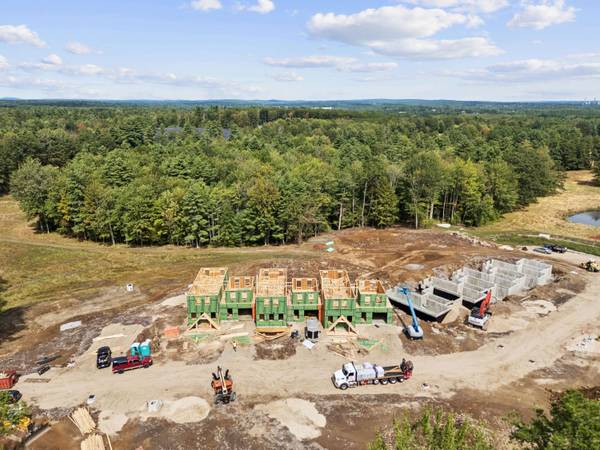
GALLERY
PROPERTY DETAIL
Key Details
Property Type Residential
Sub Type Condominium
Listing Status Active
Square Footage 2, 184 sqft
Price per Sqft $297
MLS Listing ID 1639731
Style Contemporary
Bedrooms 3
Full Baths 2
Half Baths 1
HOA Fees $375/mo
HOA Y/N Yes
Abv Grd Liv Area 2,184
Year Built 2025
Annual Tax Amount $1
Tax Year 2025
Property Sub-Type Condominium
Source Maine Listings
Land Area 2184
Location
State ME
County Cumberland
Zoning R
Rooms
Basement Interior, Daylight, Bulkhead, Unfinished
Primary Bedroom Level First
Bedroom 2 Second
Bedroom 3 Second
Living Room First
Kitchen First Island, Pantry2, Eat-in Kitchen
Building
Lot Description Pasture/Field, Open, Level, Wooded, Near Shopping, Neighborhood, Subdivided
Foundation Concrete Perimeter
Sewer Private Sewer
Water Private
Architectural Style Contemporary
Structure Type Vinyl Siding,Wood Frame
New Construction No
Interior
Interior Features Walk-in Closets, 1st Floor Bedroom, 1st Floor Primary Bedroom w/Bath, Bathtub, Primary Bedroom w/Bath
Heating Heat Pump, Baseboard
Cooling Heat Pump
Flooring Tile
Fireplaces Number 1
Equipment Air Radon Mitigation System
Fireplace Yes
Appliance Refrigerator, Microwave, Electric Range, Dishwasher
Exterior
Parking Features Auto Door Opener, Reserved Parking, 1 - 4 Spaces, Paved, Inside Entrance, Off Street
Garage Spaces 1.0
View Y/N No
Roof Type Shingle
Street Surface Paved
Porch Patio
Garage Yes
Others
HOA Fee Include 375.0
Security Features Fire System
Energy Description Electric
SIMILAR HOMES FOR SALE
Check for similar Residentials at price around $649,000 in Gorham,ME

Open House
$627,950
182 Falcon Crest DR #56, Gorham, ME 04038
Listed by Signature Homes Real Estate Group, LLC3 Beds 3 Baths 1,762 SqFt
Open House
$725,000
127 Falcon Crest DR #4, Gorham, ME 04038
Listed by Signature Homes Real Estate Group, LLC3 Beds 3 Baths 2,448 SqFt
Active
$689,000
Unit 13 Fairway Commons DR #13, Gorham, ME 04038
Listed by Signature Homes Real Estate Group, LLC3 Beds 3 Baths 2,184 SqFt
CONTACT


