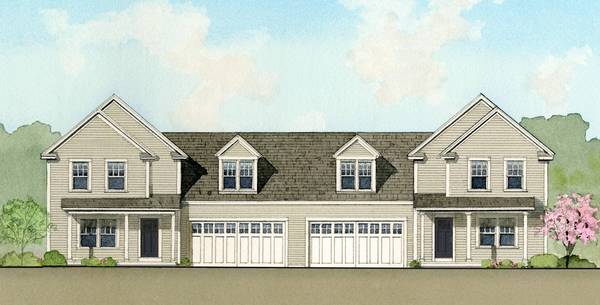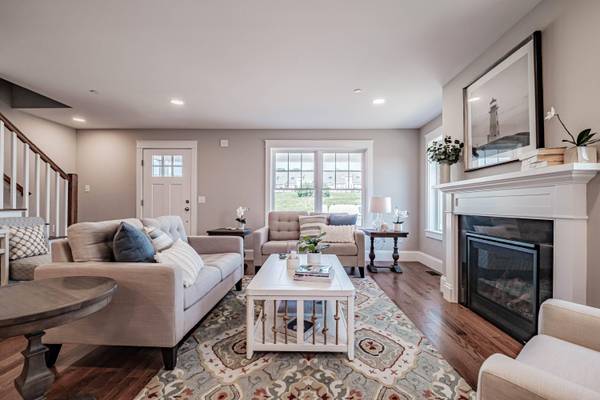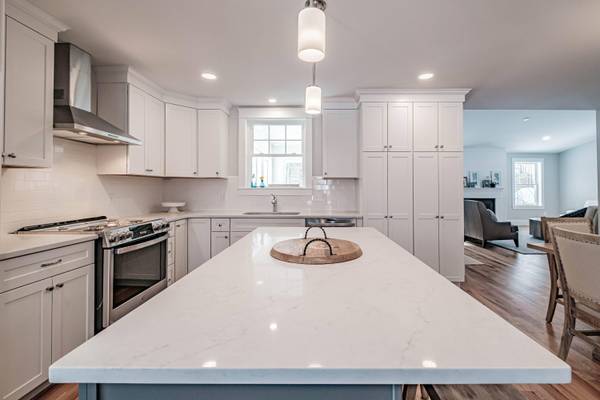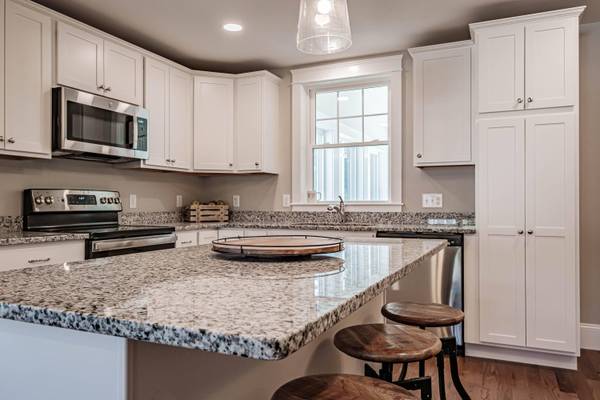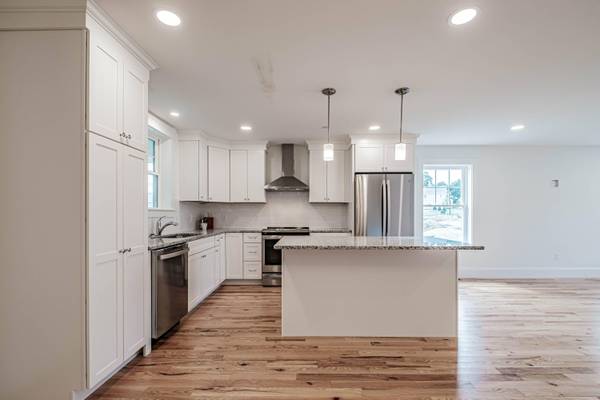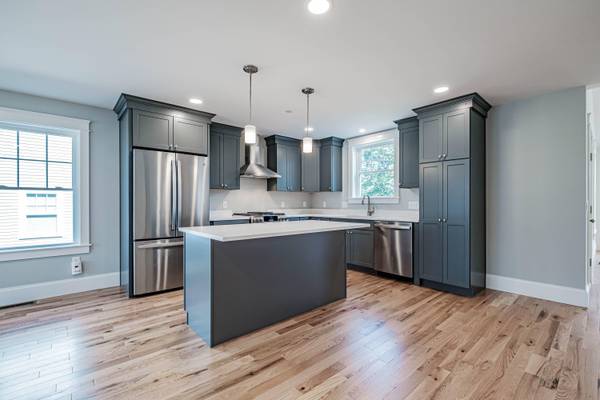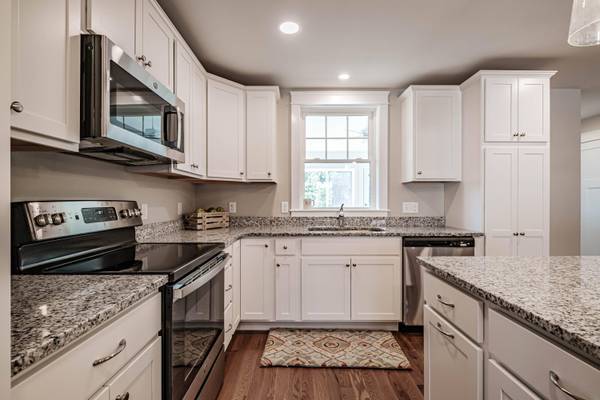
GALLERY
PROPERTY DETAIL
Key Details
Property Type Residential
Sub Type Condominium
Listing Status Pending
Square Footage 2, 162 sqft
Price per Sqft $285
Subdivision The Cottages At Winding Ridge
MLS Listing ID 1630507
Style Cottage
Bedrooms 3
Full Baths 2
Half Baths 1
HOA Fees $300/mo
HOA Y/N Yes
Abv Grd Liv Area 2,162
Year Built 2025
Annual Tax Amount $473
Tax Year 2024
Lot Size 16.200 Acres
Acres 16.2
Property Sub-Type Condominium
Source Maine Listings
Land Area 2162
Location
State ME
County Cumberland
Zoning Res
Rooms
Basement Interior, Bulkhead, Full, Unfinished
Primary Bedroom Level First
Master Bedroom Second
Bedroom 2 Second
Living Room First
Dining Room First Dining Area
Kitchen First Island, Eat-in Kitchen
Building
Lot Description Open, Level, Sidewalks, Near Shopping, Near Town, Neighborhood
Foundation Concrete Perimeter
Sewer Public Sewer
Water Public
Architectural Style Cottage
Structure Type Vinyl Siding,Wood Frame
New Construction No
Interior
Interior Features Walk-in Closets, 1st Floor Primary Bedroom w/Bath, Bathtub, Shower, Storage, Primary Bedroom w/Bath
Heating Forced Air
Cooling None
Flooring Wood, Tile, Carpet
Fireplace No
Appliance Microwave, Electric Range, Dishwasher
Laundry Laundry - 1st Floor, Main Level, Washer Hookup
Exterior
Parking Features Auto Door Opener, 1 - 4 Spaces, Paved, Inside Entrance
Garage Spaces 2.0
View Y/N No
Roof Type Shingle
Street Surface Paved
Porch Patio, Porch
Garage Yes
Others
HOA Fee Include 300.0
Restrictions Yes
Security Features Fire System
Energy Description Gas Natural
Green/Energy Cert Energy Star Certified
SIMILAR HOMES FOR SALE
Check for similar Residentials at price around $616,900 in Gorham,ME

Active
$627,950
182 Falcon Crest DR #56, Gorham, ME 04038
Listed by Signature Homes Real Estate Group, LLC3 Beds 3 Baths 1,762 SqFt
Active
$725,000
127 Falcon Crest DR #4, Gorham, ME 04038
Listed by Signature Homes Real Estate Group, LLC3 Beds 3 Baths 2,448 SqFt
Active
$655,000
Unit 13 Fairway Commons DR #13, Gorham, ME 04038
Listed by Signature Homes Real Estate Group, LLC3 Beds 3 Baths 2,184 SqFt
CONTACT


